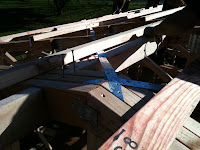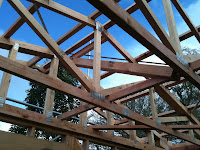
Came back on site to find that the facias had been attached whilst we were away. These were done by an outside contractor, & meant that we had a final finished product attached to the building. As the material is quite soft and maliable, we now have to be pretty careful when working around it as we can easily bend it out of shape or knock it & dent/scratch it.
Today we concentrated on getting odd jobs done, as we still had loads to complete before the inspection & the roof is put up.
 Nogs were still missing at the gable end trusses, so these had to be inserted, so that 70x35 timber ran underneath the top chord between every space. Vertical struts also needed to be inserted at every point where a full length stud in the wall frame existed, so that this same line was run through the truss as well. This was important to do so that there was a surface to attach the weatherboards to.
Nogs were still missing at the gable end trusses, so these had to be inserted, so that 70x35 timber ran underneath the top chord between every space. Vertical struts also needed to be inserted at every point where a full length stud in the wall frame existed, so that this same line was run through the truss as well. This was important to do so that there was a surface to attach the weatherboards to.
We also had a few bracing elements left to do. This was mainly above the lintels where jack studs were present. These had to be secured between the top plate through to the jack stud & onto the lintel. As the jack stud was quite small and only held in by nails, it was impossible to secure the nail plates by hammering in... as it just forced the jackstud to push out of its correct position (which is flush with the lintel and the top plate). As a result, Rich taught us a good trick to use, which was to use a clamp to push the nail plates in simultaneously with apposing forces.
Some sections of the interior walls were missing double plates so these were also inserted in preparation for ceiling battens to be inserted. When measuring these, they only had to be roughly measured as they only have to provide a surface for the battens to butt up against, or be at a length where battens could run between the spacings of the double top plate easily. When securing the double plate, the exterior had to be flush with the wall so that there was a 50mm overhang into the inside of the building, and the interior double top plates had to sit even so that there was a 25mm overhang on each side.

The last job of the day was to put up the roof edge protection for the workers coming on site to put the roofing on. Unitec is legally obliged to provide safety precautions for the workers, so these had to be put up.
The scaffold edging had to as close to the building line as possible (without touching as this can cause damage). This was achieved by using the various connectors. The first one used was an internal join, which sits on the inside of the tube &
helps to connect another pipe to it so that a longer length can be achieved.
The standards had to be no greater than 2.4m in spacings along the building edge & had to rise high enough to allow for a guard rail at 900mm in height above the lowest point of the roof.
Once all standards had been attached around the perimeter of the building, the guard rails were then attached. This was done by attaching swivel coupler at 900mm, 450mm & the lowest one, at a minimum of 150mm from the lowest point of the roof. This provided a guardrail, midrail & bottom guardrail. As the metal tubing was not long enough to reach the length of the building, these had to be joined together by using a sleeve (external joiner).
Some of the standards were attached to existing scaffolding, so a single putlog coupler was used to achieve this.
This had to be done around the whole of the perimeter of the building, including the gable end.

































