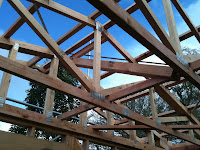
Once we finished our nogs & other jobs left over from yesterday, we started doing bracing elements.
Roof plane bracing was run out by calculating the run of the house & then transfering this measurement along the length of the house as well. This gave the 45 degree angle required to attach the metal strap bracing. Two people then held the strapping at either end (which is run at a diagonal over the apex of the gable end roof truss down to the top plate & the other end goes over the double top plate down to the top plate. One end is secured down with a minimum of 6/75x3.15 & then the other end is tensioned as much as possible before nailing in (with the same fixings).Once done, a tensioner is put on the strap to pull it tighter (as pictured on right) & then the straps can be nailed in where ever it crosses a truss. before it is secured, someone should stand at the end of the truss so that they can check the truss is aligned before driving in the fixing. This process should be repeated for the opposite diagonal (which will make a cross
plane bracing - as pictured).
These roof plane bracings are located at every corner of the Unitec house.
Roof space bracing also secured into place. On the Unitec building these are located at either end of the building and also in the middle of the roof spacing. It should not be at a pitch greater than 45 degree's. A nog needs to be placed in at the apex so that the top of the roof space bracing can be attached to it. It is then secured at the angle on to the ceiling runner
If it runs greater than 2meters along the ceiling runner it needs to be doubled up so that it has extra strength.



That’s high! Be careful when you do it again. Make sure you have safety ropes that can hold your body and safety shoes to avoid slipping. Metal straps are without a doubt, very useful. Definitely, it will hold the roof plane for good.
ReplyDelete- Carl Patten